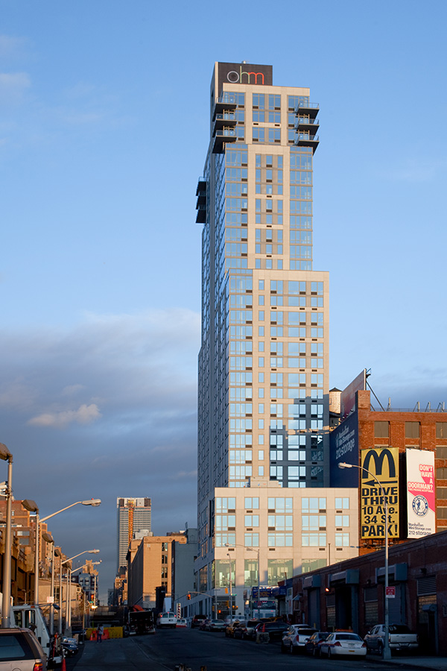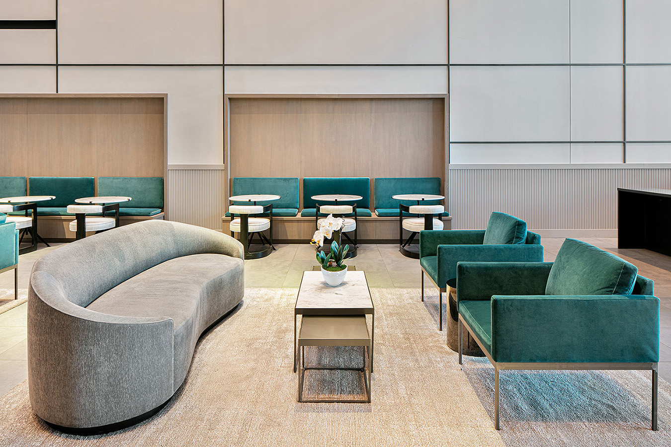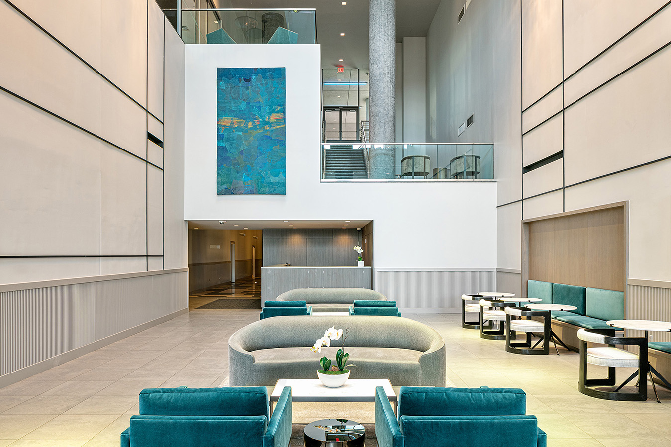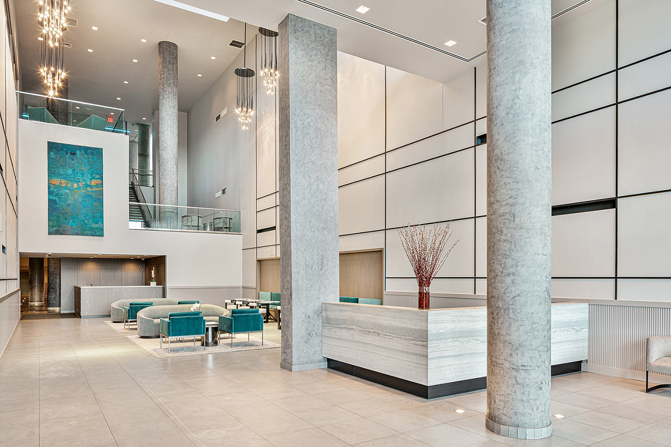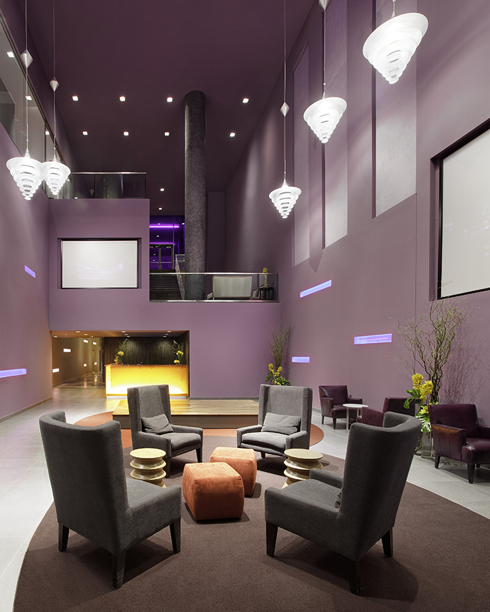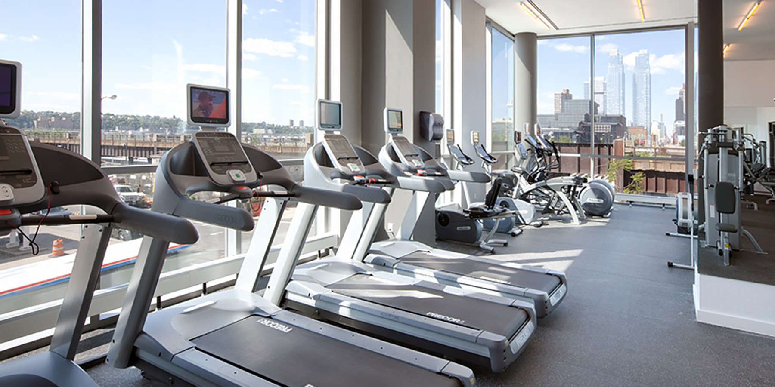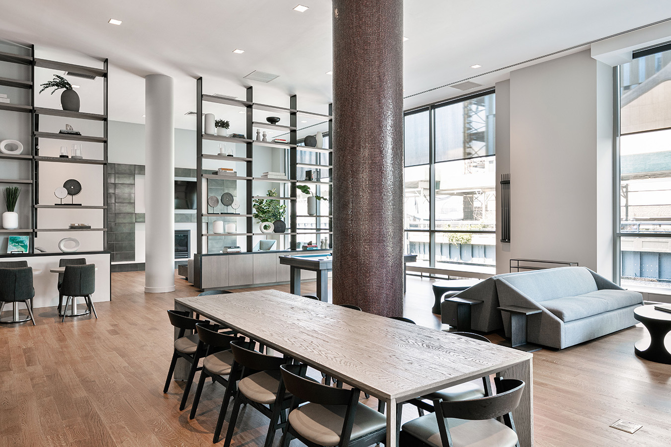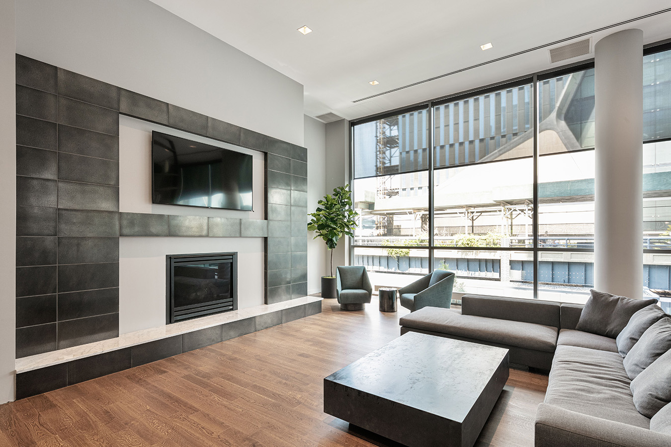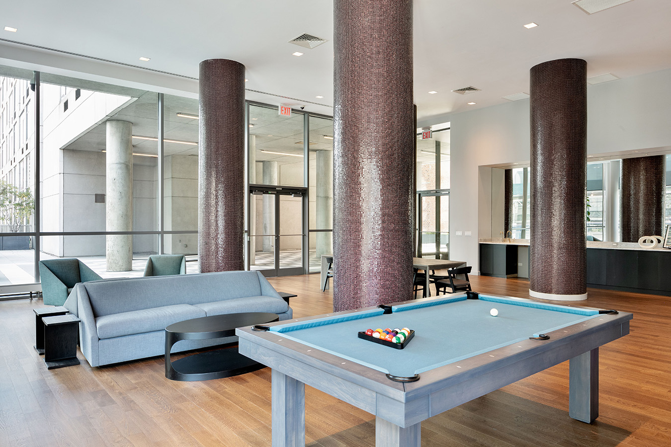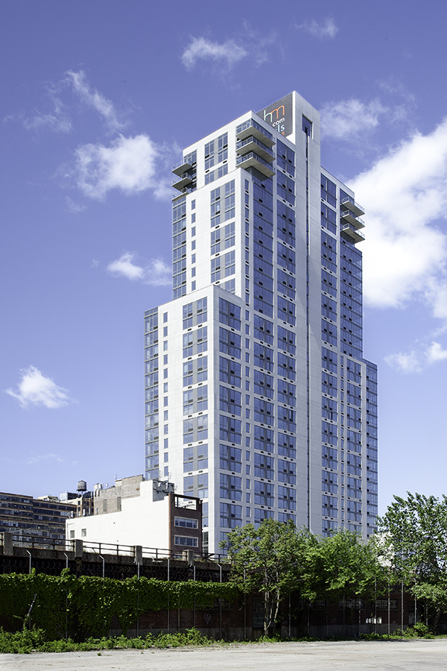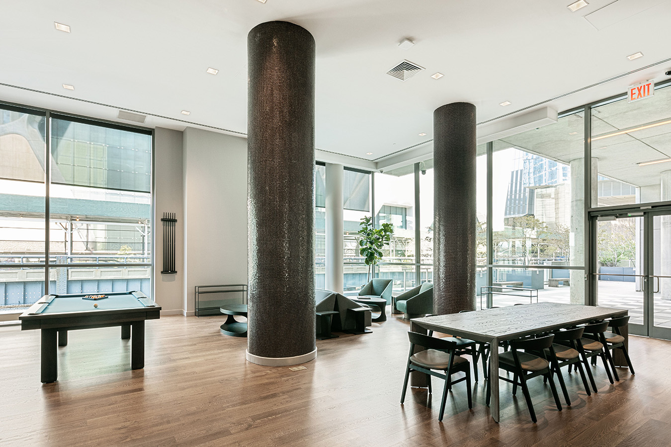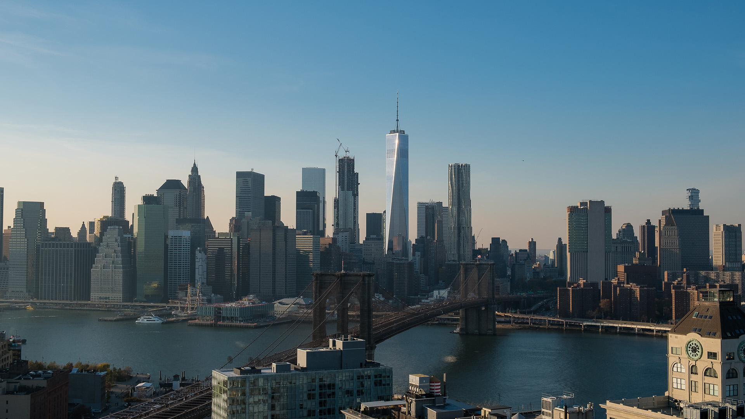
Mixed Income Rental Building in Chelsea
Located on the corner of 30th Street and 11th Avenue, OHM was one of the first projects built after the rezoning of West Chelsea in 2005. The project benefited from the acquisition of High Line Transfer Corridor square footage and the onsite inclusionary housing bonus from the New York City Department of Housing Preservation & Development. OHM offers a full floor of amenities that include a 3,400-square-foot lounge with fireplace, billiards, card tables and a big screen TV, a 2,100-square-foot fitness center overlooking the Hudson River; a retro arcade and a 4,100-square-foot garden terrace adjacent to the lounge overlooking the High Line Park. There is also a landscaped sky deck with breathtaking views of Manhattan and the Hudson River that offers chaise lounges for residents to enjoy. Additionally, the project has 5,081 square feet of retail including a food market.

390,000
Square Feet

369
Units

181-car
Parking Garage

