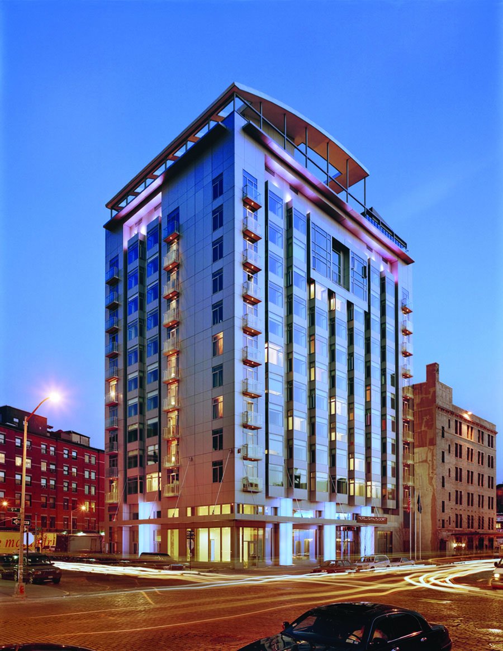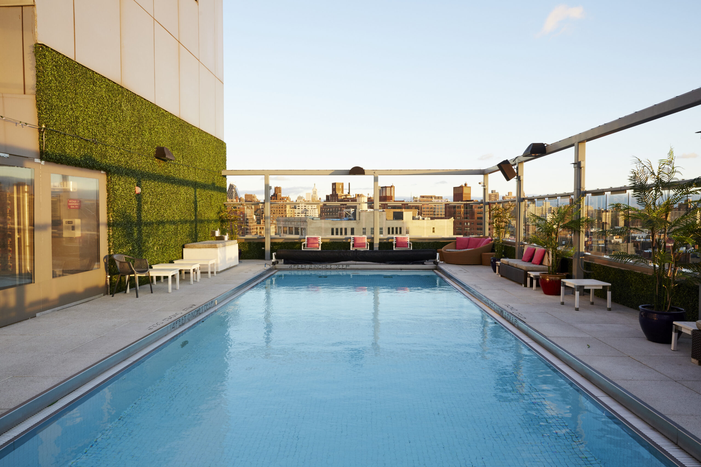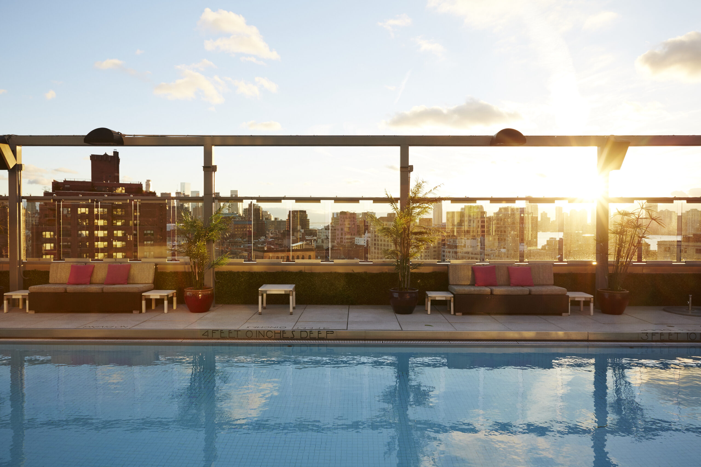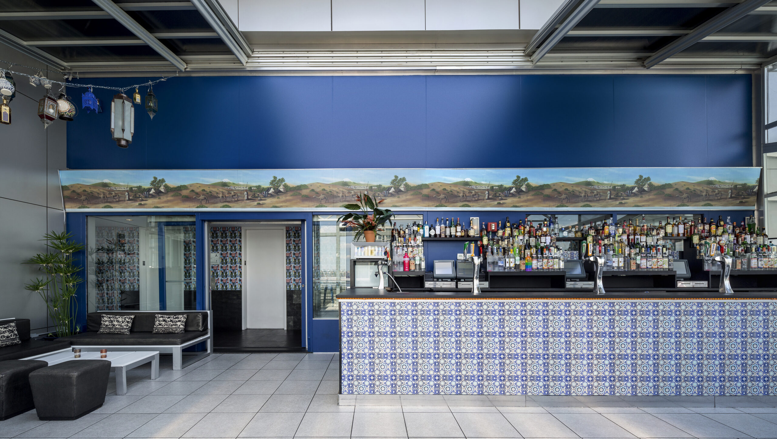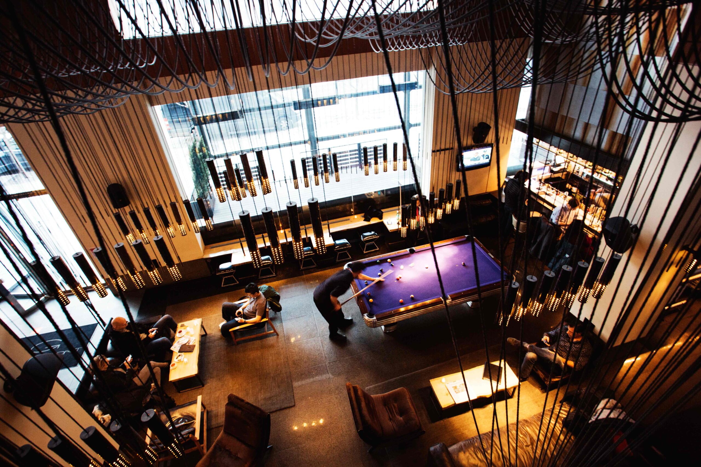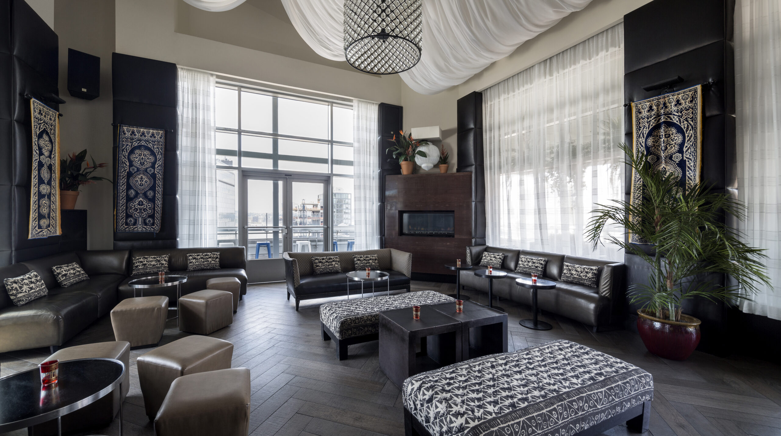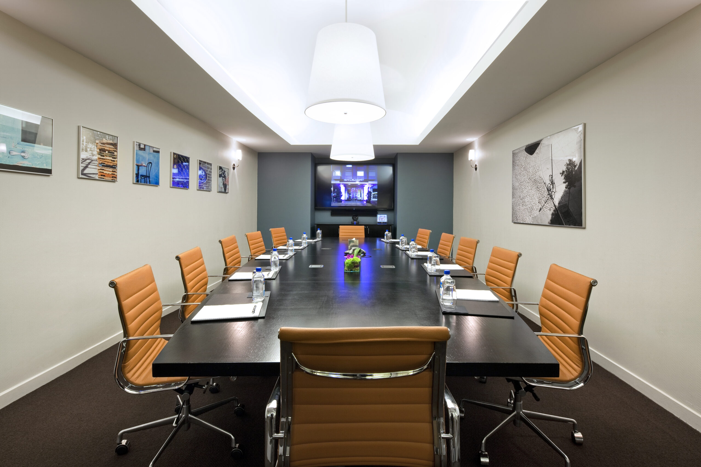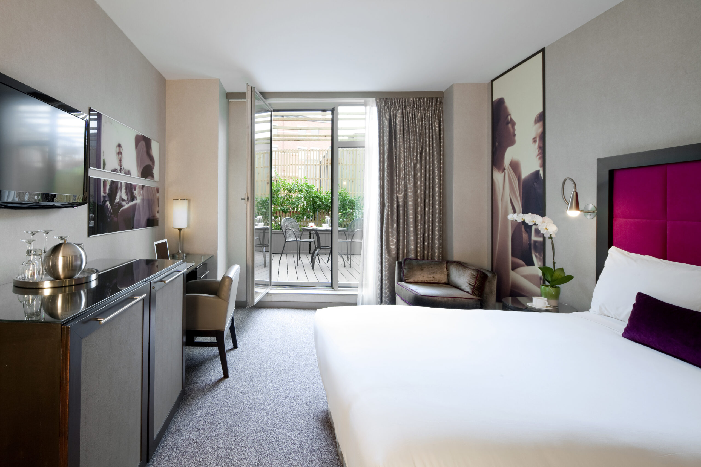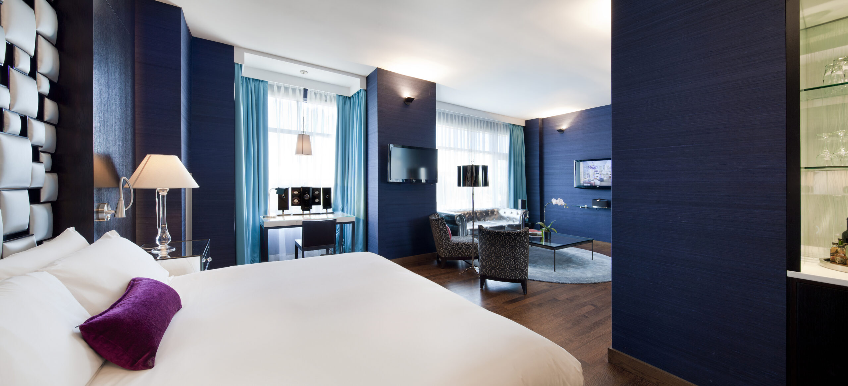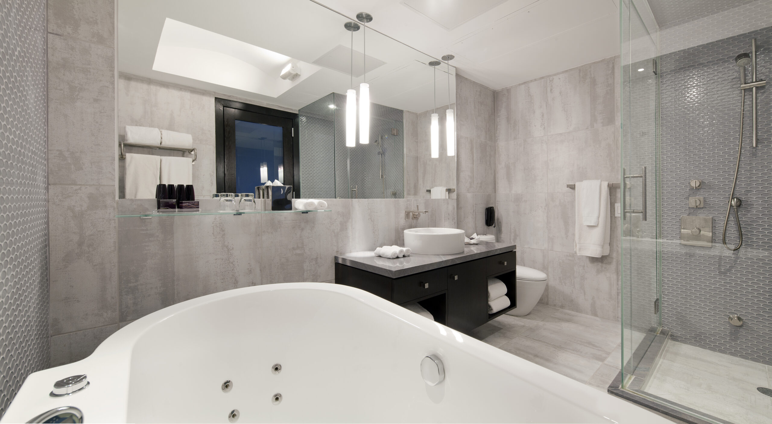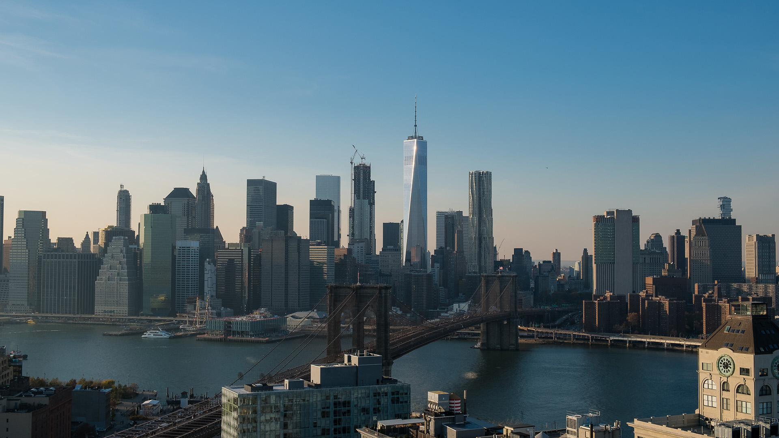
Award-Winning Hotel
Levine Builders served as general contractor for the construction of the first luxury hotel in the Meatpacking district. The hotel, completed in 2004, received the Design Award of Special Recognition from the Society of American Registered Architects. The Hotel Gansevoort is a freestanding building of striking zinc-colored metal panels on a poured-in-place concrete superstructure, with glass-sheathed Juliet balconies and projecting bay windows that enliven the modern exterior while forming the focal point of guest room interiors. This 13-floor hotel consists of 187 guest rooms, including 20 corner suites and a duplex Penthouse Suite. Guest rooms have nine-foot ceilings and feature bay windows that lend themselves to inspired interior room configurations, including seating areas within the curve of the window.
The Gansevoort was designed to complement the area’s stylish restaurants and boutiques. The ground floor entrance on cobblestoned Ninth Avenue features internally illuminated glass columns and a 14-foot high revolving door. The rooftop design features a contemporary roof garden and hospitality suite with soaring 20-foot ceilings offering breathtaking city views in three directions. A 45-foot, year-round outdoor swimming pool with underwater music, anchors the opposite side of the roof.

187
Hotel Rooms

